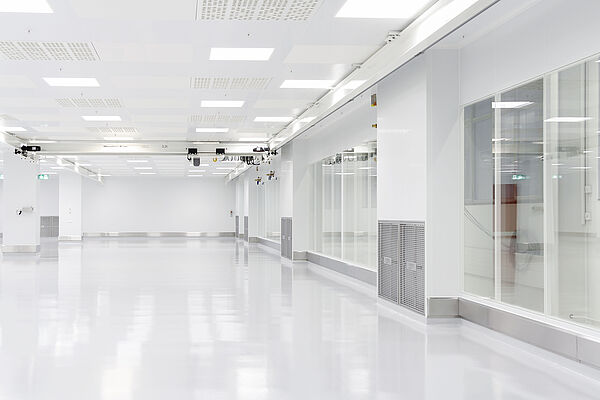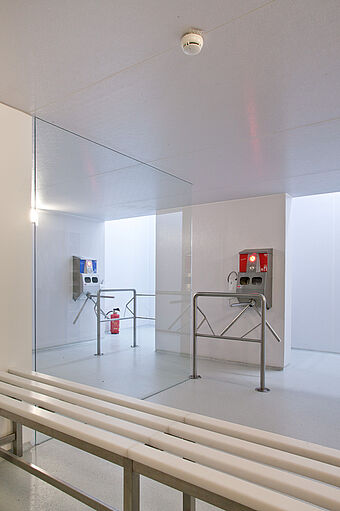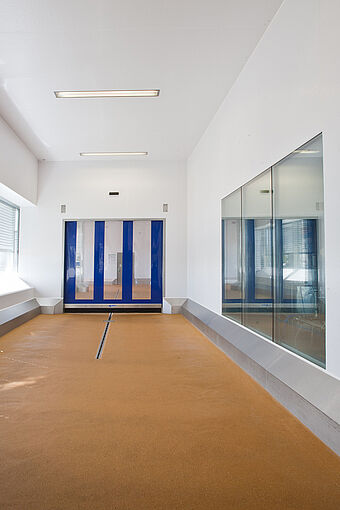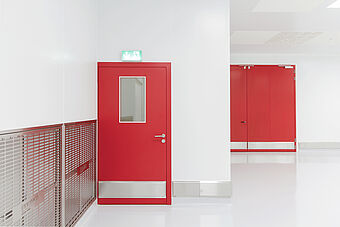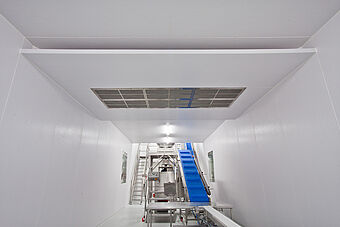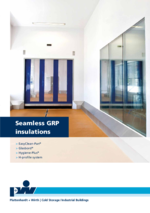
The strictest regulations apply to hygiene and clean room construction, e.g. in food processing. Ceilings and walls must permanently withstand extreme loads such as temperature fluctuations or moisture.
The basis of the clean room construction is a high-quality wall and ceiling system that ensures a hygienic shell. This spatial envelope is only interrupted at points where wall or glass inserts need to be integrated. These include door and window systems, sluices and material hatches as well as ventilation and lighting elements.
Electrical ducts and ventilation cable ducts can also be easily integrated and installed according to your individual needs. Thanks to the high degree of flexibility and custom-made production, clean room construction allows rooms to be hygienically equipped for a wide range of applications. Complex spatial geometries can also be implemented.
The surface quality of the surface is based on the individual requirements that you place on your clean room. However, they are always visually appealing, easy to clean and robust in order to ensure optimal hygiene. Conveyor technology, production systems and media passages can already be taken into account in the planning phase and adapted to the clean room system.
Together with our customers, we implement sophisticated clean room construction that enables high-quality products to be manufactured, packaged or stored under the cleanest conditions. Regardless of whether it is a clean room, clean room or hygiene room.
Discuss your project with us so we can seek the right solution with you.
Please refer to our brochure for more information:
DOWNLOAD (PDF, 3 MB)

